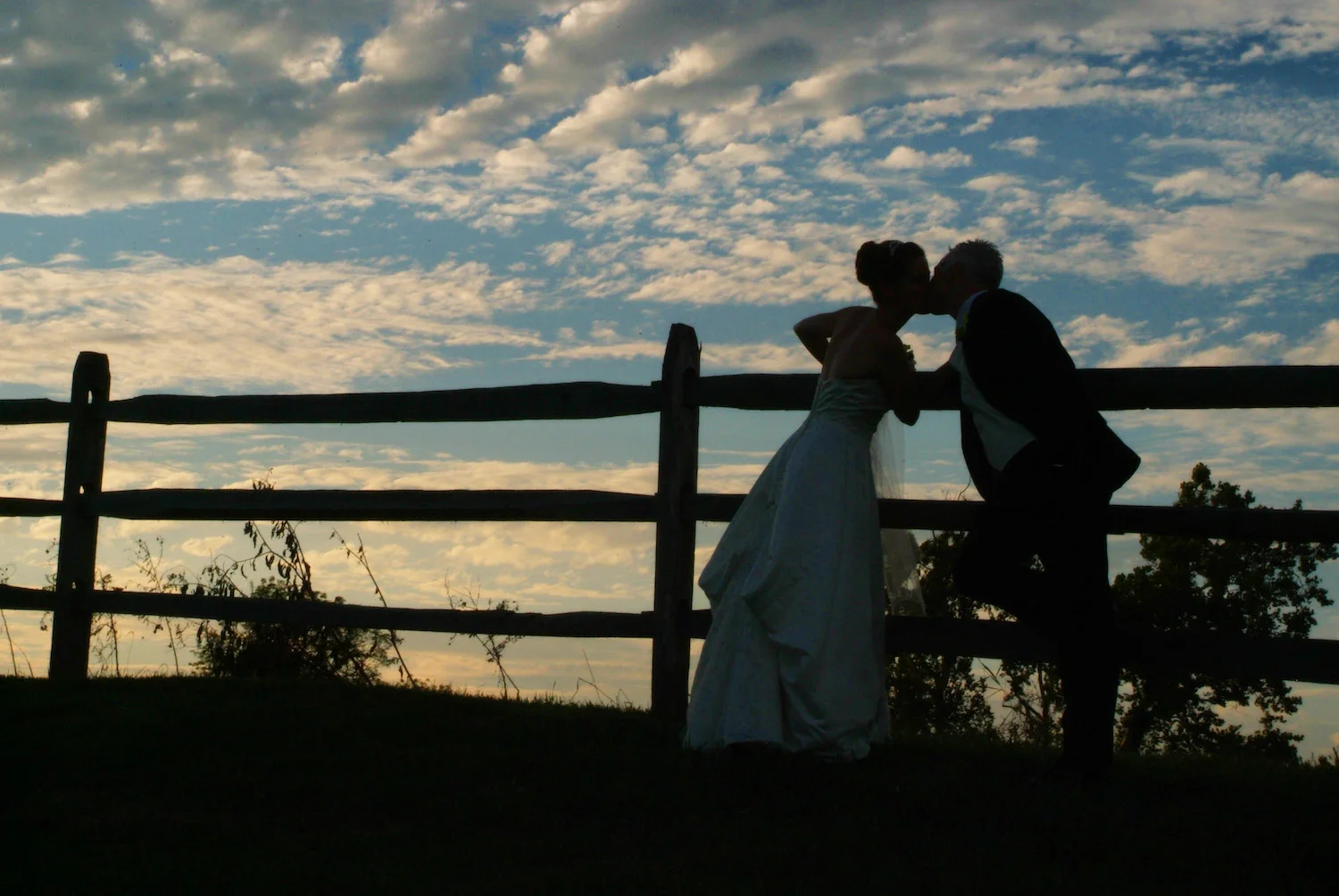Floor Plan
The Grand Ballroom features magnificent windows with spectacular panoramic views of the majestic rolling countryside. The spacious ballroom can accommodate 200 seated guests, with a dance floor and a Band or DJ. The spacious Grand Ballroom can also comfortably accommodate 200 guests theater style as the perfect indoor alternative for a ceremony, or a fabulous stand up cocktail reception.
The Grounds are the ideal locations for the outdoor ceremonies or cocktails. The North Garden has a beautiful Pergola and scenic vistas. The South Lawn showcases the imposing columns of the grand front facade. The Formal Gardens provide a wonderful intimate landscaped experience.
The Entrance Hall compliments the ballroom as the perfect stand-up reception space for up to 200 guests. The rich hardwood floors are idea for cocktails and hors d'oeuvres.




